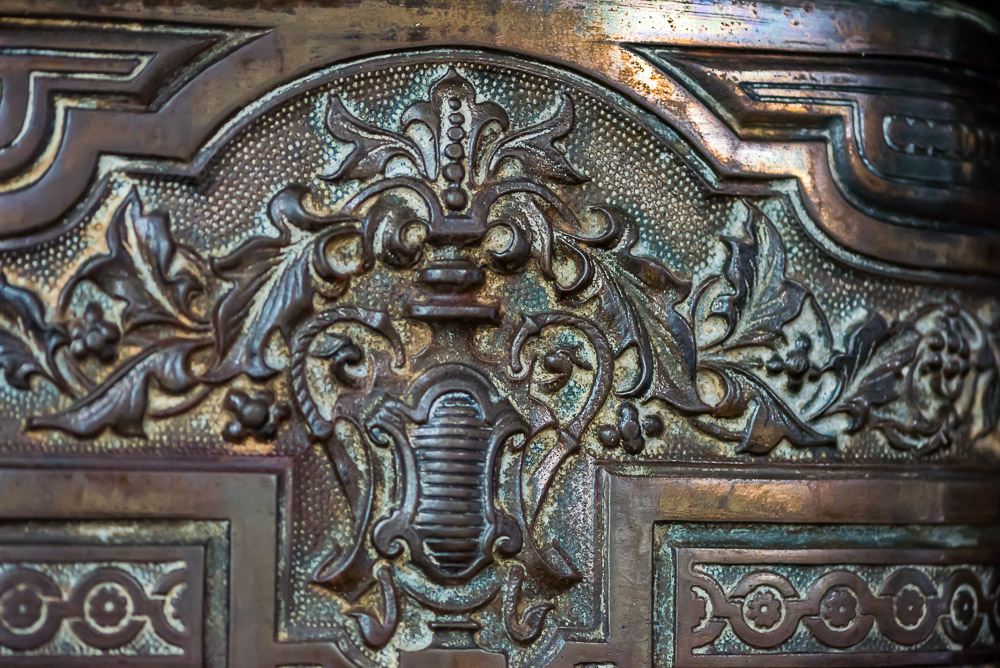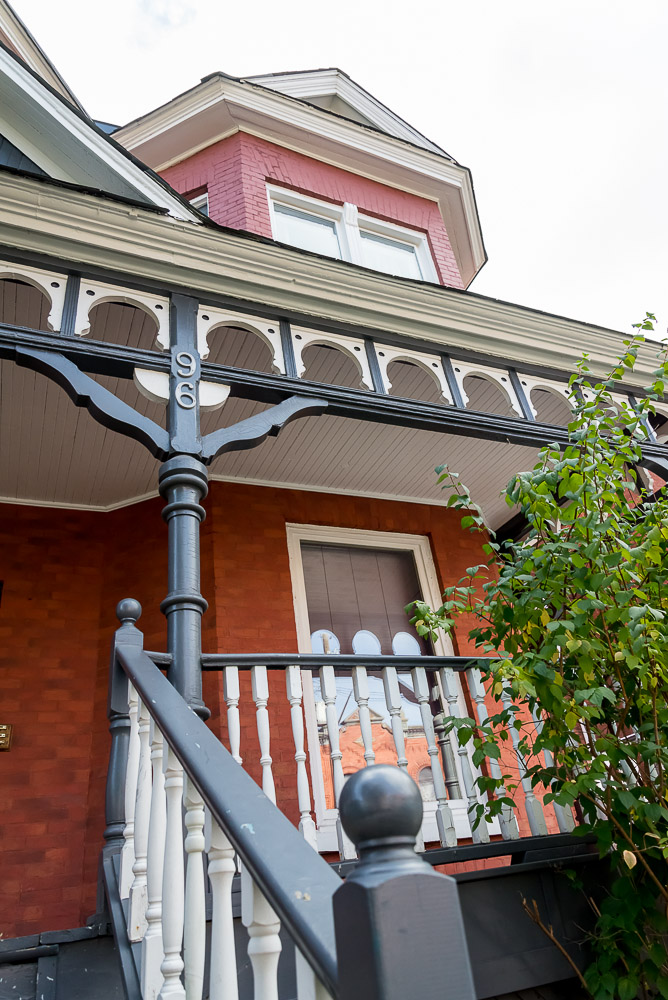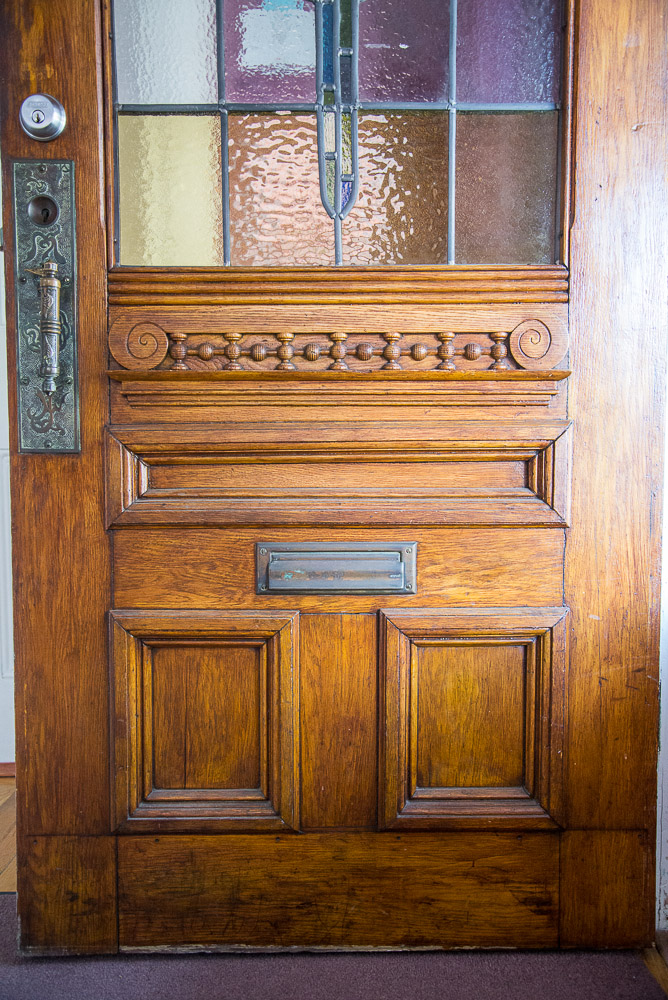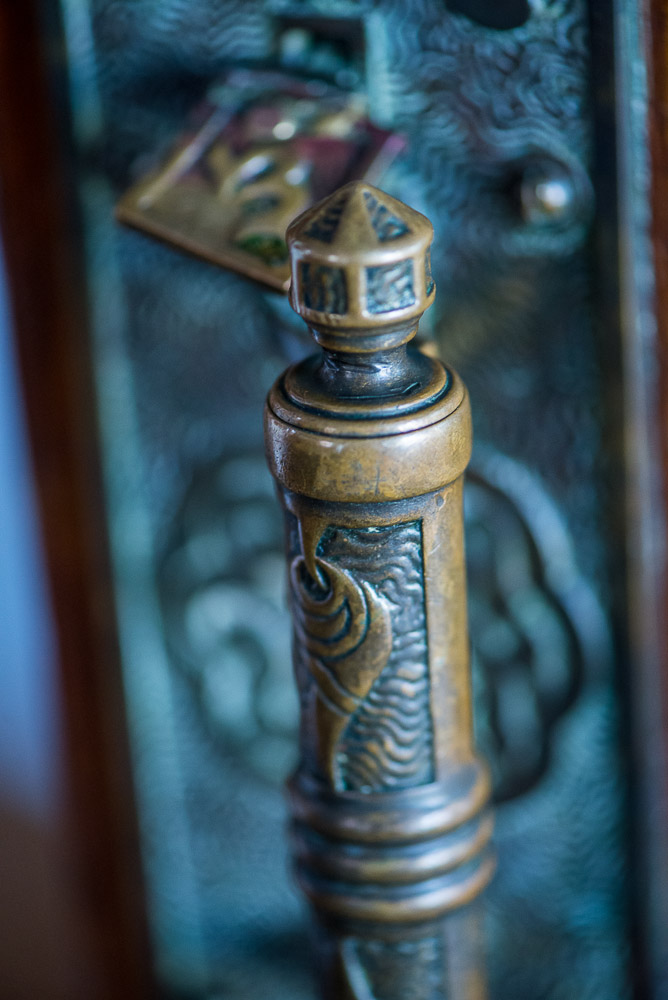96 James Street


96 James Street
Ottawa, ON K1R 5M3
Emergency Contact: Dana (613)875-4717
Make rent checks payable to: Valerie Wiseman or etransfer jamesst@magma.ca
BUILDING SPECIFICATIONS
Floors – 3
Units – 3
Year Built – pre 1900
Heating Type – Gas forced air
Electrical – 100 amp service
AMENITIES
Backyard and deck
Hardwood floors
Parking
Laundry in units 1 &2
Utilities Included
Heat
Hot Water
Hydro



